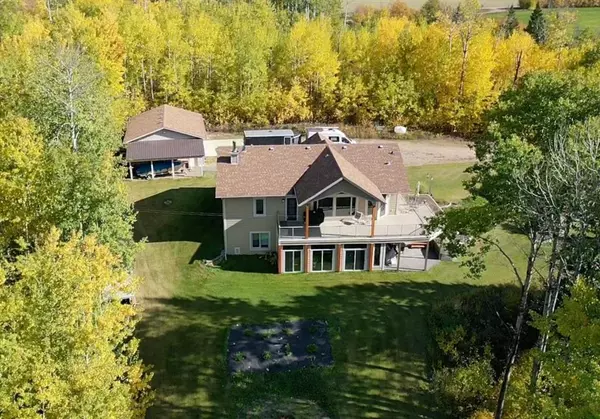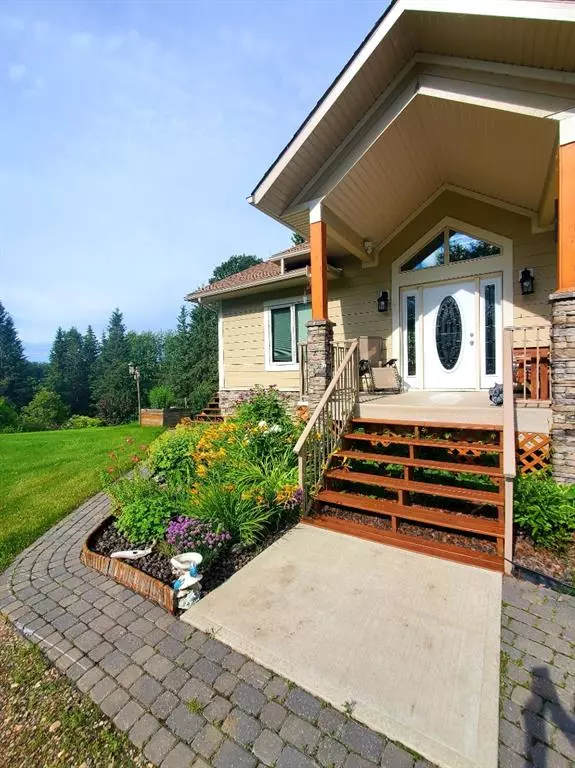$587,500
$625,000
6.0%For more information regarding the value of a property, please contact us for a free consultation.
4 Beds
3 Baths
1,585 SqFt
SOLD DATE : 01/07/2023
Key Details
Sold Price $587,500
Property Type Single Family Home
Sub Type Detached
Listing Status Sold
Purchase Type For Sale
Square Footage 1,585 sqft
Price per Sqft $370
MLS® Listing ID A1236516
Sold Date 01/07/23
Style Acreage with Residence,Bungalow
Bedrooms 4
Full Baths 3
Originating Board Fort McMurray
Year Built 2009
Annual Tax Amount $3,142
Tax Year 2022
Lot Size 3.460 Acres
Acres 3.46
Lot Dimensions Approximate dimensions of lot are: 100x400x430x413 feet on the lakeside
Property Description
Are you a nature lover? Want to get away from the everyday, yet still be minutes from all amenities including Lac La Biche Lake, White Sands Resort or a boat launch? This is it! This home is SUPER ENERGY EFFICIENT and beautiful inside and out, with custom cherry cabinetry in the kitchen, vaulted ceilings, massive windows in the main section of the home with cork, hardwood and ceramic tile flooring. The main level master bedroom has access to the covered deck which is finished with durable duradeck product and the perfect spot to put your hot tub. Take in views of Horse lake and magnificent sunsets from your living room, the upper covered deck, or bask in the captivating bliss of it all from the 3-season sun room located as you walk out from the basement level. The basement is fully finished with a wet bar and a stunning new quartz tile backdrop surrounds the gorgeous soap stone wood stove in the recreational space. In addition, you'll find 9-foot ceilings, a custom-tiled shower, hobby/craft/ or gun room, and a cold room for year round-food storage. This 1,585 sq.ft. home includes 4 bedrooms, 3 baths, in-floor heating, triple-pane glazed windows, extra insulation with an R60 rating in the ceilings, and R30 spray-foam insulated walls to ensure maximum energy efficiency. This home also has on-demand hot water, 2200 gallon cistern and septic tank plus central vac. Outside includes a 1,120sq ft. garage that has 3 unique sections including a lean-to. The garage is 1/3 workshop with radiant heating, 2/3 parking garage with forced air heat and built in work benches. On the south portion of the acreage there is a large turnaround area for big trucks and space for a large shop if you need to accommodate a trucking home based business. This spectacular home on 3.46 acres of is just 3 minutes north of Plamondon and is a MUST SEE, book your tour today!
Location
State AB
County Lac La Biche County
Zoning country residential
Direction E
Rooms
Other Rooms 1
Basement Finished, Full
Interior
Interior Features High Ceilings, No Animal Home, No Smoking Home
Heating Forced Air, Natural Gas, Wood Stove
Cooling None
Flooring Ceramic Tile, Hardwood, Vinyl
Fireplaces Number 1
Fireplaces Type Decorative, Family Room, Free Standing, Glass Doors, Marble, Wood Burning Stove
Appliance Dishwasher, Other, Refrigerator, See Remarks, Stove(s), Washer/Dryer
Laundry Main Level
Exterior
Parking Features Gravel Driveway, Triple Garage Detached
Garage Spaces 3.0
Carport Spaces 1
Garage Description Gravel Driveway, Triple Garage Detached
Fence None
Community Features Lake
Waterfront Description See Remarks,Lake Access,Lake Front
Roof Type Asphalt Shingle
Porch Enclosed, Front Porch
Total Parking Spaces 5
Building
Lot Description Landscaped
Building Description Concrete,See Remarks, woodshed near fire pit
Foundation ICF Block
Architectural Style Acreage with Residence, Bungalow
Level or Stories One
Structure Type Concrete,See Remarks
Others
Restrictions None Known
Tax ID 57149582
Ownership Private
Read Less Info
Want to know what your home might be worth? Contact us for a FREE valuation!

Our team is ready to help you sell your home for the highest possible price ASAP

"My job is to find and attract mastery-based agents to the office, protect the culture, and make sure everyone is happy! "







